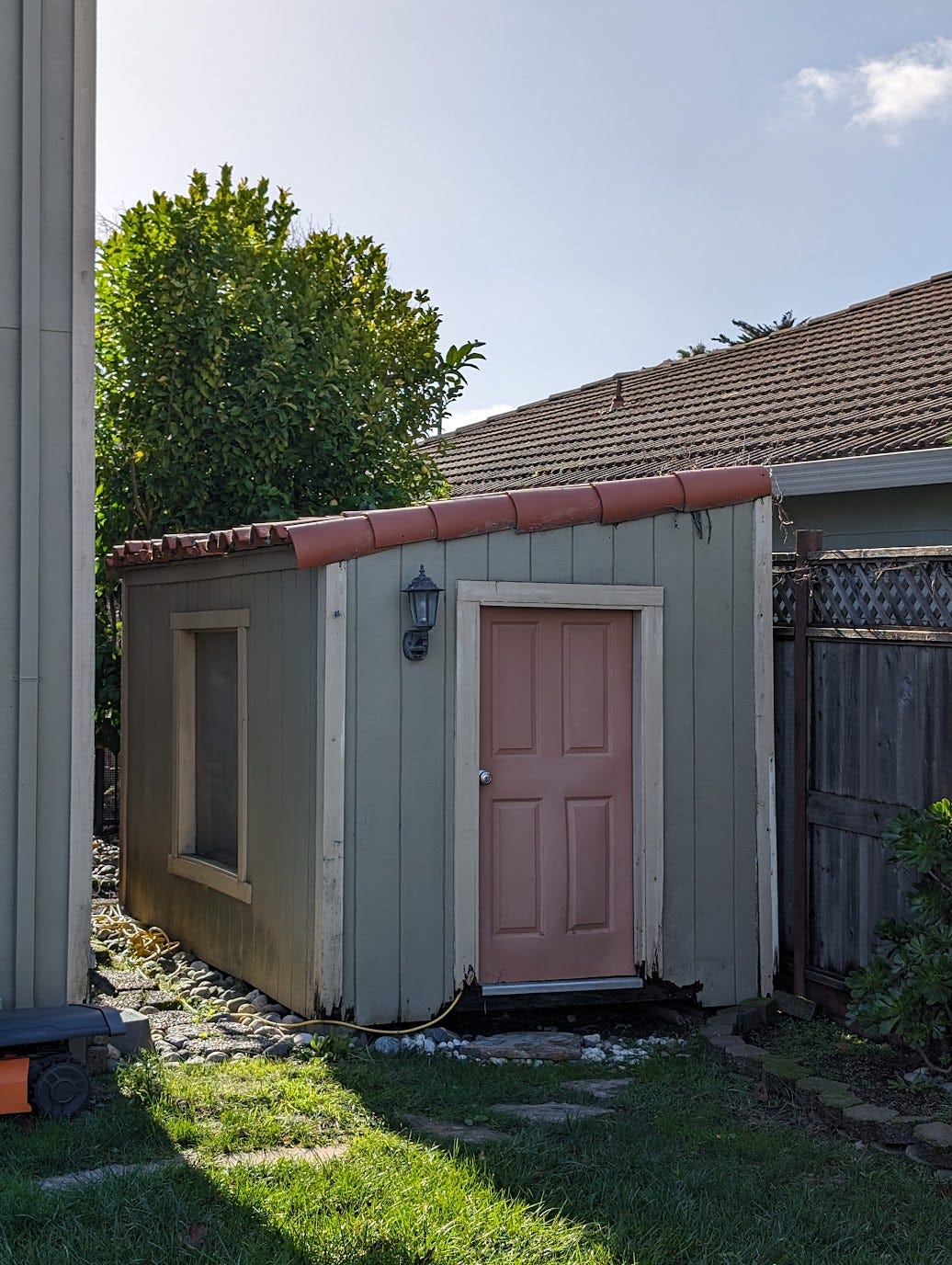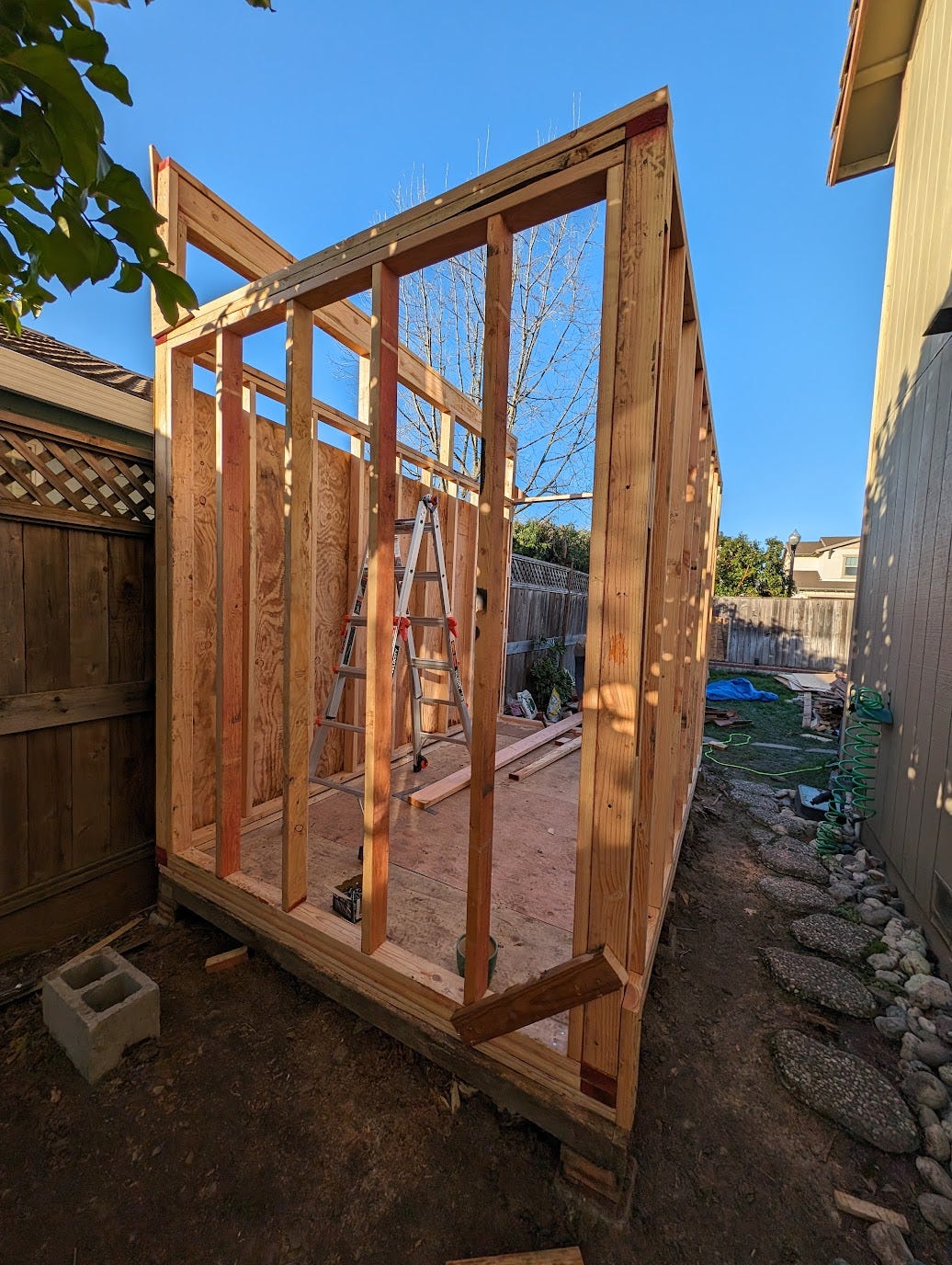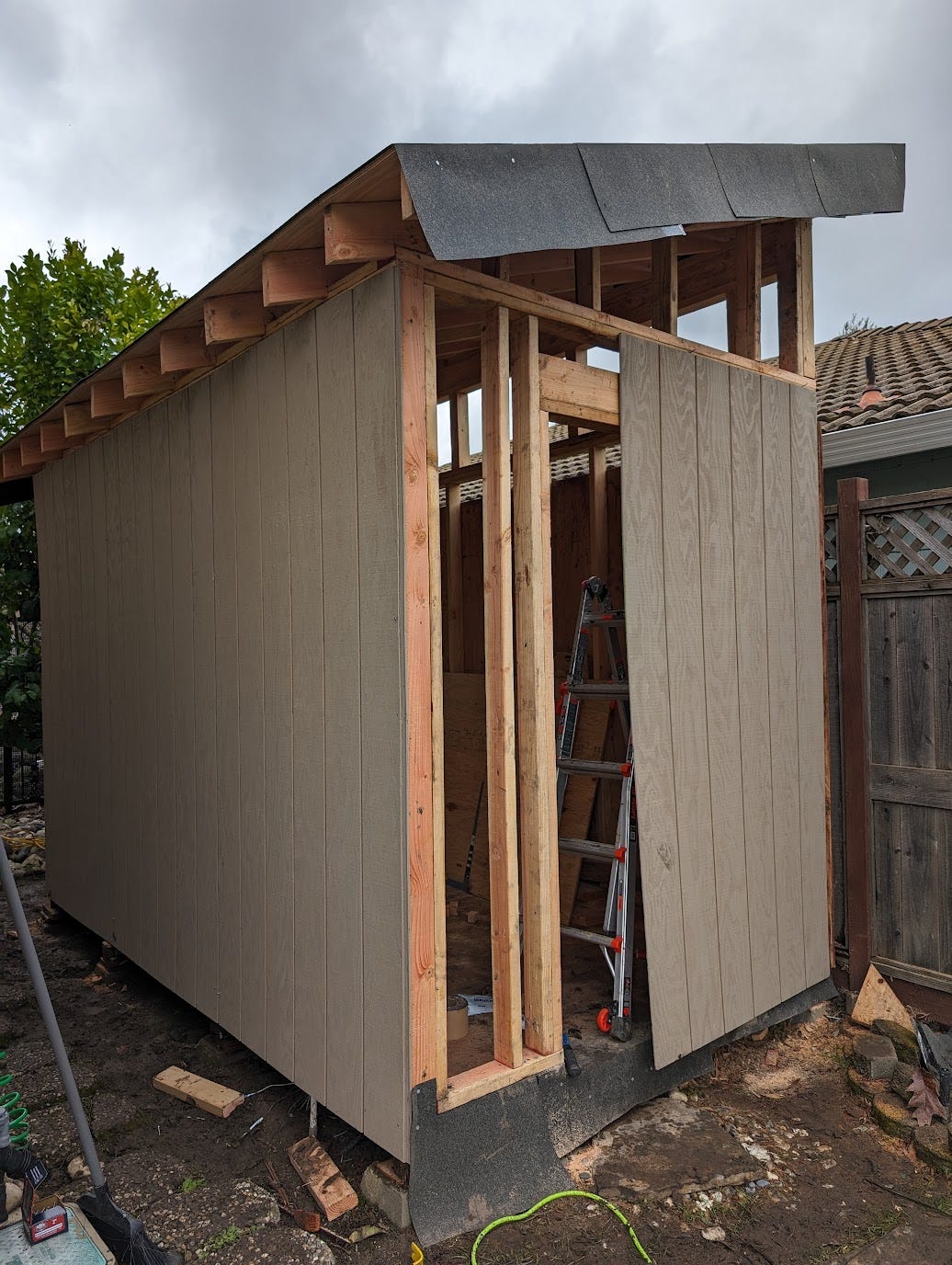This week, I thought it would be fun to take a closer look at a project that has been taking up a lot of my mental energy lately.
For those who haven't been following along, I'm in the process of creating a new indoor/outdoor workspace in my backyard. For years, I had a simple backyard standing desk that worked fairly well in the mild Northern California climate. But after two winters with a whole lot of rain, it became clear that I needed a longterm solution that would provide some indoor shelter along with the sunshine and fresh air that I need to maintain my sanity when looking at a screen all day.
So the solution seemed pretty obvious. I could repurpose an existing garden shed only a few feet away from my house. When we moved in, the existing shed wasn't really touted as a benefit of the home. It looked pretty good from the outside. It used the same style and paint colors as the main house. It had electricity running into it with both indoor and outdoor lights and a few power outlets.
The previous owners hadn't done much with it besides fill it with bags of potting soil and other gardening supplies. In my humble opinion, I thought it would be a fairly quick transition from garden shed to office. The truth was that the shed needed quite a bit of work to serve as a safe and sturdy office.
Like many roofs in California the past few years, it was inundated with more rain than it had seen in the last decade. The tiles on the roof were in pretty rough shape upon closer review. In order to have a reliable office space where I wouldn't need to worry about leaks damaging my electronics, the roof would need to be replaced.
Ok, fair enough. But surely the rest of the structure was solid enough right? Well, the leaky roof obviously had an impact on the stability of the drywall. The sagging drywall was putting extra stress on the beams supporting the walls. That extra weight was causing the floorboards to become uneven. One thing leads to another, and it becomes pretty clear that we'd virtually need to start from scratch to get the shed in working order.
My plan for a quick 1-2 week facelift of the shed was looking more like a long-term project to tear it down and rebuild it back up in a way that would allow it to survive for many years no matter what kind of weather we see.
Thankfully, I enlisted the help of my far more handy than me father. Flying my Dad out to help me for a few weeks was still cheaper and more enjoyable than hiring a local contractor. His keen eye was able to assess what we could keep and what would need to be rebuilt from scratch. Unfortunately, there was more that fell into that latter category.
So where are we now?
After tearing out all of the water damaged drywall and rotten beams, we were left with not much more than a solid platform of wood to rebuild from. Sadly, that foundation wasn't very level. I may not have a ton of building experience, but I do know that you don't want to build anything on a foundation that isn't straight or stable. Many hours staring at the floating bubble of a level and some creative lifting, boosting, and supporting gave us a level platform to work with.
With that sorted out, the rest of the walls and new roof were relatively straight forward to build. It takes a step-by-step rebuild like this to really appreciate what goes into building construction while at the same time being reminded that houses aren't all that special. Just a few walls strategically placed above a level floor and below an impermeable roof. It's super simple and extremely complex at the same time.
That's all well and good, but when will it be in a good state to function as an office? It's hard to say right now. I think the rough building will be air and water tight in the next week or so. And as someone who loves working outdoors, that is more than enough for me to be in there with a laptop and a simple standing desk. A full glass door and some new windows attached to the roof that's been raised a few feet should provide quite a bit of natural light. The longer term plan will be to have a more proper front deck to pop outside and work fully al fresco when the weather permits (and it usually does).
The next steps will be to get some proper finished floorboards and drywall into the newly built shell. But it already provides plenty of shelter from the elements and an electrical connection. There is nothing really holding me back from moving in right away while the interior details are refined over the coming months.
If nothing else, this project is a proper reminder that things take time. Renovations are rarely as quick as you expect them to be. And I'm ok with that. I'm looking forward to iterating on the setup over the coming months. The goal is to have a fully finished office/studio space by the end of the year. I think it can probably be done sooner, but I don't want to rush the process. It'll give me a chance to learn some new skills along the way and really enjoy working in the space when I know every inch and can appreciate the work that went into it.
But after a few initial setbacks, things are looking good! I'm excited to see the progress on the build and will be eager to share more updates as things fall into place.
Oh, and if I’ve piqued your interest for some shed porn, the folks over at https://www.reddit.com/r/shedditors/ post some amazing work that will make you want to get working on a little shed project of your own.
Thanks for reading, I’ll see you next week!
Hey! Could you use some help establishing healthy habits? Do you have a big project or new business that you want to get off the ground but could use some advice? Maybe you could benefit from hiring me as your coach. If you’re interested, read more about my coaching services here, or go ahead and book some time on my calendar to discuss further.
Iterate is free today. But if you enjoyed this post, you should let me know that this writing is valuable by pledging a future subscription. You won't be charged unless I enable payments at some point in the future. Think of it like an IOU in a tip jar.







